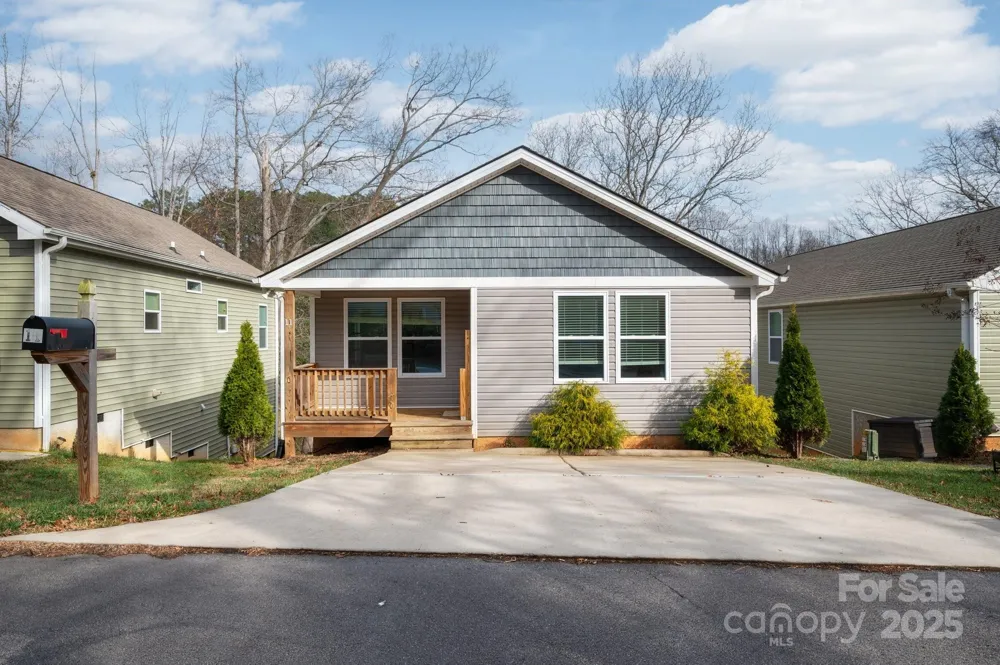Charming 1,306 SF home located in West Asheville, minutes to downtown Asheville, easy access to I-40 and all West Asheville shopping, restaurants and conveniences. Thoughtfully designed open floor plan filled with natural light throughout the home. All living spaces flow seamlessly together. A modern kitchen with beautiful granite countertops, new stainless steel appliances, and an island or breakfast bar great for intimate gatherings and morning meals. The primary bedroom is a true retreat, featuring a walk-in closet and an ensuite bathroom with a granite-topped dual vanity and modern finishes. A spacious modern guest bathroom with granite countertops. The basement is unfinished but is huge and could be used for storage or would be a great space to create a workshop. They say location, location, location! This location is perfect for those looking for quick and easy access to all of the awesome amenities, dining, and shopping that make West Asheville a highly sought-after location. This home is move-in-ready today, combining comfort in a fresh new modern design and a prime location! Priced to move!



