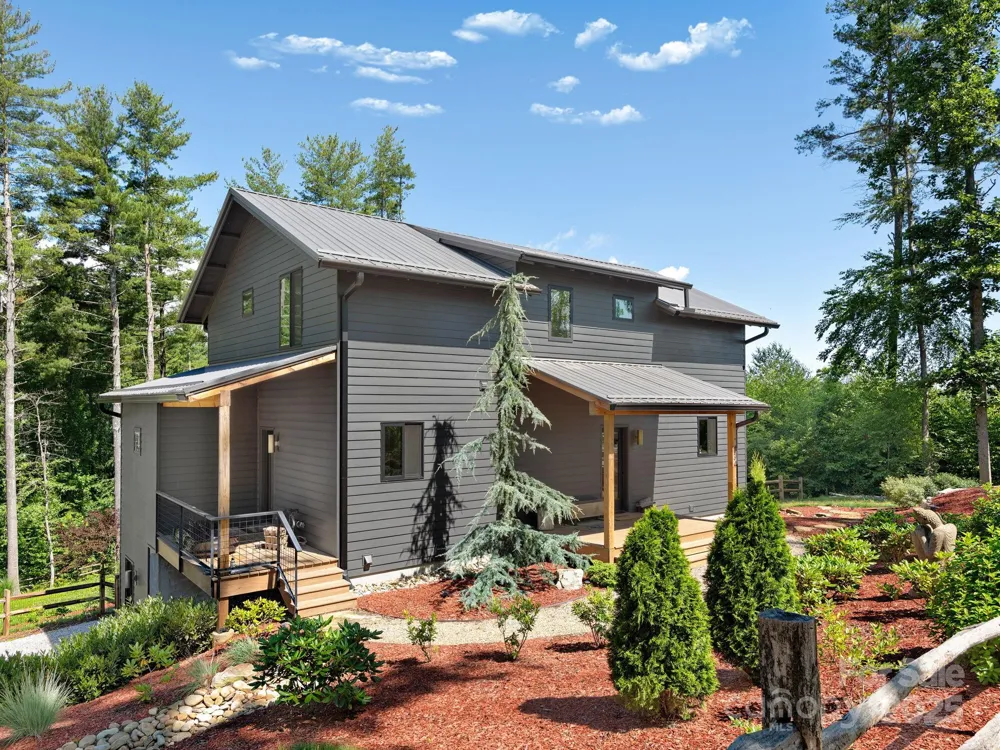Discover a rare mountain retreat in Mills River, perched on nearly an acre in a quiet, private road community of modern Green Certified/ENERGY STAR homes. Surrounded by wildlife, apple trees, blueberry, and blackberry bushes, seasonal wildflowers, and no-mow landscaping, this fenced backyard offers privacy and low-maintenance living. This home blends wellness, sustainability, and high-end design. It features low-VOC finishes, a whole-house water filtration system, and an advanced HEPA air system for optimal indoor air quality. Recently refinished hardwood floors and fresh interior paint give the home a fresh, like-new feel.
The open-concept main level includes a spacious kitchen, dining, and living area with premium designer fixtures, a first-floor bedroom with ensuite bath and deck access to mountain views, and a convenient half bath. Upstairs, the primary suite offers a luxurious ensuite and large closets, complemented by another full bedroom with bath access and an additional guest/bonus room.
The finished lower level with separate driveway and entrance is perfect for a private studio or in-law suite. A large, deep deck captures sweeping year-round mountain views, ideal for entertaining or relaxing.
Additional features include 220V Tesla/electric vehicle charger wiring, 220V sauna outlet on deck, a whole-house generator (2023), and ample storage throughout. Designed by a renowned interior designer from Lenny Kravitz’s New York design firm, this home combines luxury, sustainability, and comfort across three full floors.



