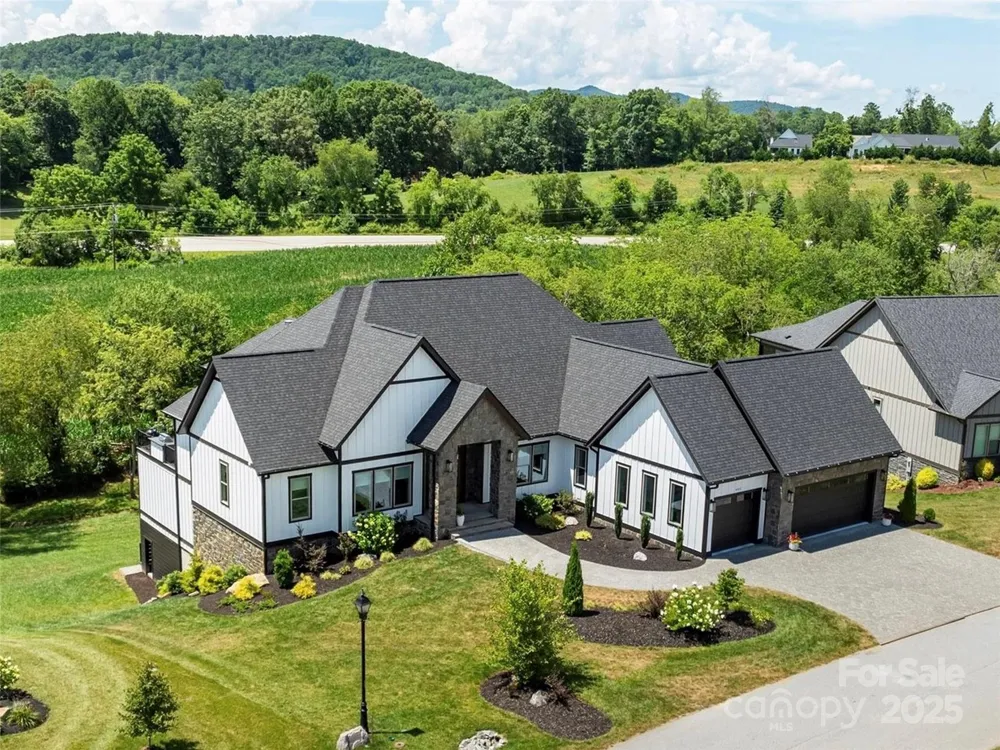Experience mountain living at its finest in this magnificently crafted single-level luxury retreat in gated Mills River Crossing, perfectly located between Asheville, Hendersonville & Brevard. This farmhouse style home offers 3,700+ SF of light-filled living with 12' ceilings, wide-plank hardwood floors and wooded views. Entertain in the chef’s kitchen—waterfall granite, walk-in pantry, custom cabinetry and premium Energy Star appliances. The great room features a natural stone gas fireplace and flows to a deck with built-in grill and screened porch with outdoor fireplace—perfect for open-air entertaining. The primary suite is a sanctuary with spa inspired bath, dual vanities and his/her custom closets. 2 addt'l bdrms, an office/flex space, 3-car garage with epoxy floor & Tesla charger complete the main level. Below, a soaring 25’+ unfin. basement offers space to grow, home gym, movie room or wine cellar. With high end finishes, tankless water heater, central vac, radon mitigation, fiber optics and community amenities, this home defines mountain living in one of Mills River’s premier luxury communities!



